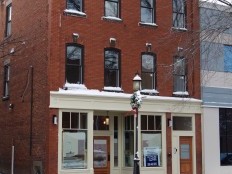G. E. George Building
The G. E. George building is located in Fredericton, NB. The building is pre-confederation and, until recently, had been home to a multi-generation family clothing and shoe store. The client purchased the building in 2014, it having been abandoned for the 2 years prior, the upper levels not having been used for the last 30 years. Upper levels of the building were in exceedingly poor condition.
The project scope for Heritage Standing Inc. changed dramatically over the course of the building rehabilitation. Originally brought in to look at structural deficiencies in the building, Heritage Standing Inc. was then asked to take over project management. The owner had originally been told that it was not possible to retain many of the items he hoped to keep. Using our own expertise and working with other professionals we were able to demonstrate the owners' desires were reasonable and safe.
We are particularly proud of the following alternative solutions we found (in no particular order):
- Structural solutions found to allow maintained open spaces on the interior of the building and to allow for cars to park in the back courtyard.
- Fire safety solutions found to allow the buildings' original tin ceilings to be retained. This was challenging for the ground floor where the store has an apartment above and we had to find a way in which the fire barrier between the two would be adequate.
- Collaborative solutions in the basement to allow historic structural materials to breath while meeting space and safety requirements.
- Finding a green roof solution that could work on a rooftop with limited structural capacity. This was done by obtaining very clear ideas on the actual loading and looking at alternative growth mediums
- Finding ways to improve safety around the building while maintaining historic character in the apartment openings and the original stairs.
- Retaining the existing claw foot tub despite the absence of CSA or ULC approval stamps.
- Retaining existing masonry walls as fire barriers and structural load bearing walls.
- Refinishing the original hard wood floors and stairs.
This project won the owners an award from the City of Fredericton for downtown development.
Heritage Standing Inc. is grateful for the collaboration of Professional Loss Control and the City of Fredericton Building Inspectors Office.





