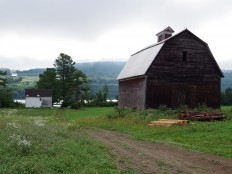Bulls Creek Barn - 2015
Bulls Creek Barn, located in Bulls Creek, New Brunswick, was built 1916 with a lower level for dairy cows and an upper level hay loft. The building has a lower level of early concrete with a recycled timber frame structure on top. This barn is similar to so many which dot the countryside and lend unique charater. Although beautiful in its own right, it raises many practical questions. The old barns have always been functional low-cost structures, but are no longer integral to modern farming operations. How can good engineering find affordable solutions for rural owners to keep them standing?






