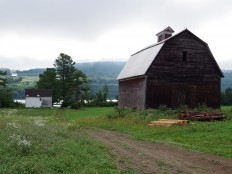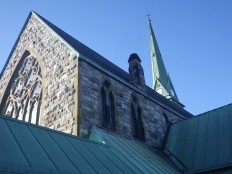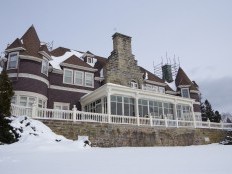Bulls Creek Barn - 2015
Bulls Creek Barn, located in Bulls Creek, New Brunswick, was built 1916 with a lower level for dairy cows and an upper level hay loft. The building has a lower level of early concrete with a recycled timber frame structure on top. This barn is similar to so many which dot the countryside and lend unique charater. Although beautiful in its own right, it raises many practical questions. The old barns have always been functional low-cost structures, but are no longer integral to modern farming operations. How can good engineering find affordable solutions for rural owners to keep them standing?
Trinity Anglican Church - Preliminary Assessment - 2014
Trinity Anglican Church, located in Saint John, New Brunswick, was established by loyalists arriving from Boston. The Church and attached Schoolhouse are unreinforced masonry structures with wood roof trusses and floors. An interior reinforced concrete floor was added to the Schoolhouse. Heritage Standing was retained to provide a general preliminary assessment to aid in future planning for the buildings.
Beinn Bhreagh Point old - 2013 to 2015
Beinn Bhreagh Point was built by Alexander Graham Bell and his wife, Mabel, between 1881 and 1883. The beautiful Summer Residence, located just outside Beddeck, Nova Scotia, is privately owned by Bell's descendants. The owners are working to conserve the building in-line with innovative international best practices so that Beinn Breagh can continue to be a meeting spot of the minds.
Heritage Standing Inc. has been involved through multiple phases of its restoration, including preliminary assessment, condition assessment, and structural rehabilitation design.
Laundry Building Joist Repairs - 2013
The Laundry Building, located in downtown Fredericton, was given its nickname by the owners due to it's past use as a laundromat. The early laundromat had dryers in the basement of the building, exposing the joists to constant high humidity. The preconfederation building, now a clothing boutique, had excessive rot to the ground floor joists. Working with the owner, contractor, and local lumber mill, Heritage Standing Inc. was able to procure matching rough cut lumber and install it without closing the store above. The continued use of the larger rough lumber allowed for no alterations to foundation walls or supports and maintained existing spans. ...
Ove Arup Pedestrian Bridge
The Bowring Park Pedestrian Bridge in St. John's, Newfoundland and Labrador, was designed by renowned Danish-English engineer Ove Arup, who identifies the bridge as one of this two favourite designs, alongside the Sydney Opera House. Along with his other signature structures the Ove Arup Pedestrian Bridge was considered a ground breaking reinforced concrete design. Assessment of the unique cantilevered reinforced concrete design benefited greatly from specialized conservation-based engineering.
Christ Church Cathedral
Winner of the 2023 Canadian Association of Heritage Professionals Award of Excellence in Conservation Documentation and Planning.
In 1845, the first bishop of the newly created Fredericton diocese arrived in New Brunswick and changed the ecclesiastical landscape. John Medley was an evangelist for the emerging Gothic Revival architectural style which is rooted in the idea that God can be experienced through the richness and symbolism of church buildings. His passion and determination resulted in the complete restyling of New Brunswick Anglican architecture from Georgian to Gothic Revival and directly influenced other ecclesiastical architecture in the region. Christ Church Cathedral...





